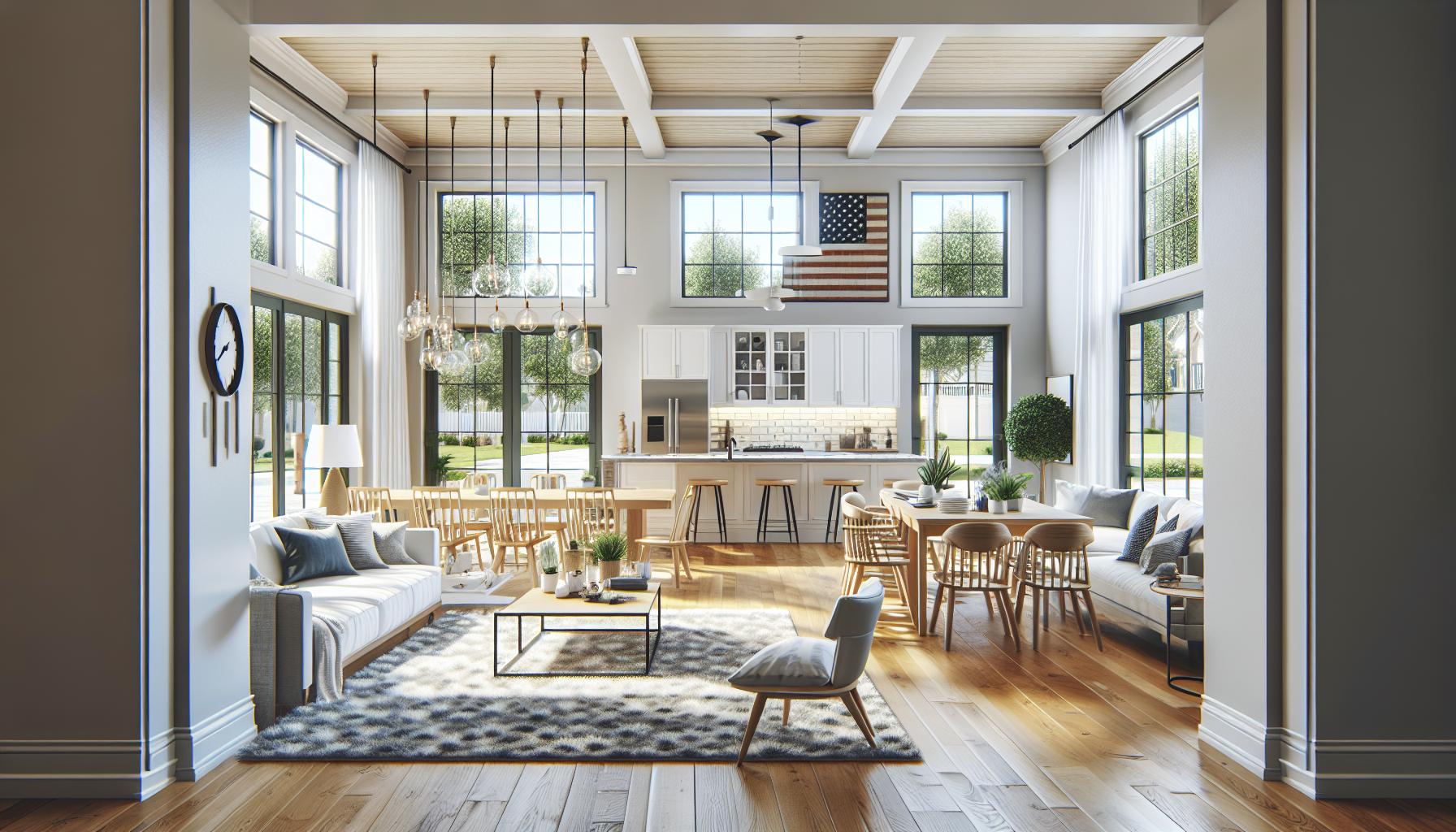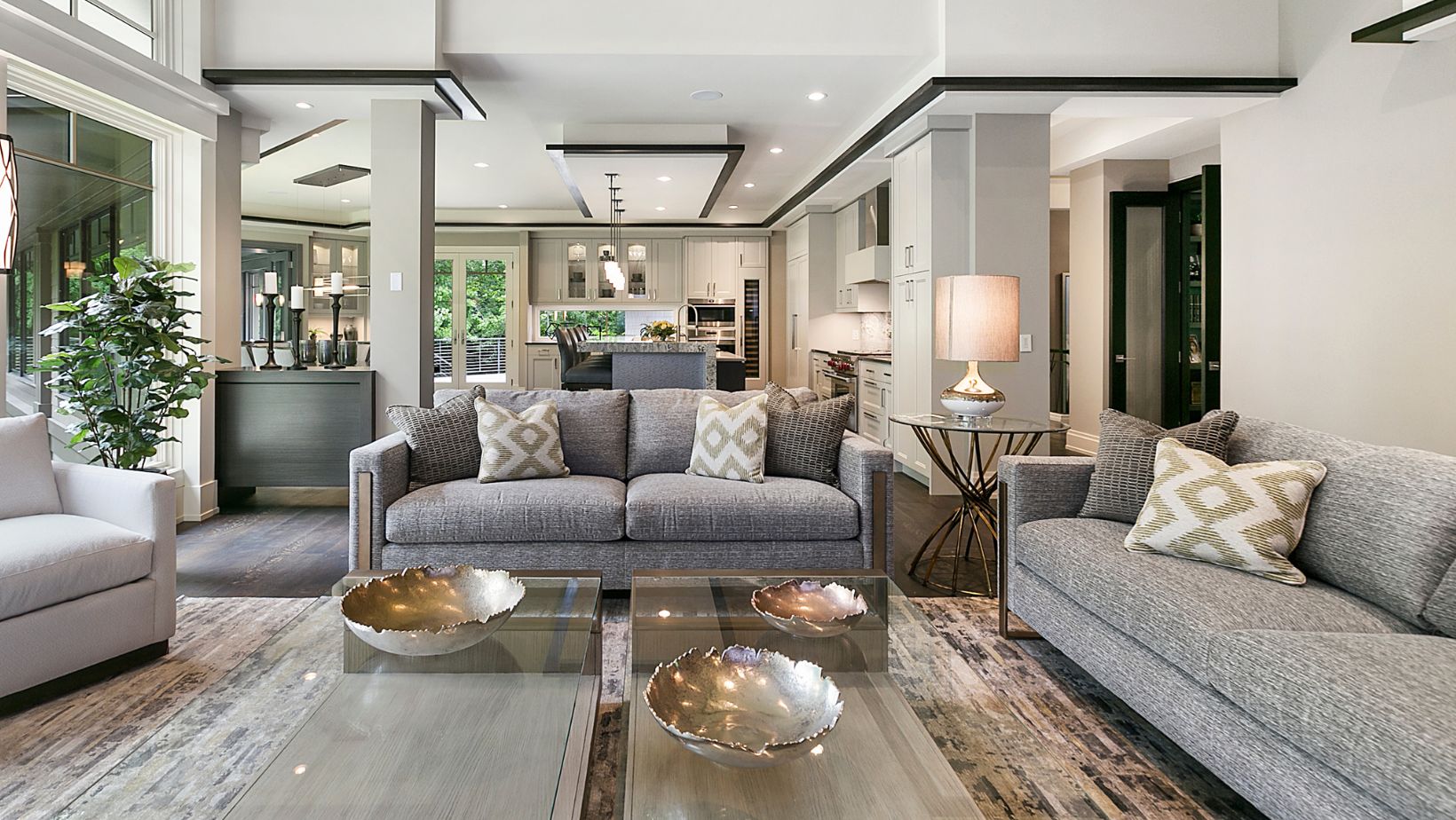Creating the perfect home starts with a well-thought-out floor plan. It sets the stage for how spaces flow and function together, influencing everything from daily routines to entertaining guests. A thoughtfully designed floor plan can transform a house into a true home, catering to individual needs and lifestyle preferences.
With countless styles and layouts to choose from, understanding the essentials of home design floor plans is crucial. Whether it’s an open-concept living area or a more traditional layout, the right plan can enhance comfort and efficiency. Exploring various options empowers homeowners to make informed choices that reflect their unique vision and enhance their living experience.
Key Takeaways
- Floor Plans Are Fundamental: A well-designed floor plan lays the groundwork for a functional and inviting home, influencing daily activities and interactions.
- Types of Floor Plans: Familiarity with various floor plan types—open, closed, custom, and pre-designed—helps in selecting layouts that best suit individual lifestyles.
- Key Components: Essential elements of effective floor plans include room dimensions, traffic flow, natural light optimization, and zoning to create comfortable living spaces.
- The Role of Aesthetics: A thoughtfully structured layout enhances not only functionality but also the aesthetic appeal of a home, creating an inviting and harmonious environment.
- Utilizing Technology: Leveraging design software, apps, and online templates can simplify the process of creating and modifying home designs, ensuring they meet personal needs and preferences.
Home Design Floor Plan
Home design floor plans serve as blueprints that depict the dimensions and arrangements of spaces within a house. They include critical elements such as walls, windows, doors, and fixtures, providing a clear visual representation of how rooms connect and interact.
Types of Floor Plans
- Open Floor Plans: Open floor plans feature few walls separating living spaces, promoting fluidity and interaction. These designs often combine the kitchen, dining, and living areas, creating an expansive feel.
- Closed Floor Plans: Closed floor plans utilize distinct rooms separated by walls. They offer privacy and noise reduction, ideal for families needing separate spaces for various activities.
- Custom Floor Plans: Custom floor plans allow homeowners to tailor spaces according to specific needs. They provide flexibility in layout, size, and functionality, making them suitable for unique lifestyles.
- Pre-Designed Floor Plans: Pre-designed floor plans come from architects or builders and offer standardized designs. These plans expedite the building process and often come with established features and layout solutions.
Key Components of Floor Plans
- Room Dimensions: Accurate room dimensions inform furniture placement and circulation flow. Floor plans include measurements for length and width.
- Traffic Flow: Effective traffic flow minimizes congestion by allowing smooth movement throughout the space. A planned layout considers the placement of doors and pathways.
- Natural Light: Natural light impacts the mood and functionality of a home. Floor plans should optimize window placement to enhance light exposure in living areas.
- Zoning: Zoning categorizes areas such as private, communal, and service spaces. Understanding these zones assists in maintaining balance and privacy throughout the home.
Importance of Floor Plans
Well-designed floor plans enhance day-to-day living by prioritizing functionality and aesthetics. They significantly influence how residents utilize space, affecting everything from family interactions to personal privacy. An informed choice in layout design fosters comfort and efficiency, ultimately elevating the overall living experience.
Importance of a Well-Designed Floor Plan

A well-designed floor plan plays a crucial role in establishing a functional and inviting living space. It directly influences how residents interact with their environment and each other.
Functionality and Flow
Functionality and flow are integral to an effective floor plan. Thoughtful consideration of room placements allows for seamless movement throughout the home. For instance, positioning kitchens near dining areas enhances meal preparation and dining experiences. Ensuring adequate room dimensions accommodates furniture and traffic patterns, preventing congestion. Proper zoning of spaces, like separating bedrooms from entertainment areas, promotes comfort and privacy. Overall, a well-structured flow facilitates daily routines, making tasks more efficient.
Aesthetic Appeal
Aesthetic appeal significantly impacts the overall ambiance of a home. A well-thought-out floor plan maximizes natural light, creating bright and inviting spaces. Designers often emphasize visual connections between rooms, such as open sightlines that enhance spatial perception. Choosing appropriate materials and color schemes further elevates the design, aligning aesthetics with functionality. Harmonious proportions and balanced layouts contribute to a cohesive look, making the environment nurturing and enjoyable. A visually appealing layout transforms mere spaces into inspiring places for relaxation and socialization.
Types of Home Design Floor Plans

Understanding different home design floor plans helps in making informed choices that enhance comfort and efficiency. Each floor plan type serves unique purposes and lifestyle preferences.
Open Concept
Open concept floor plans create interconnected spaces by eliminating walls between key areas, such as the kitchen, living room, and dining area. This design encourages interaction, making it ideal for social gatherings and family activities. Natural light flows freely through these spaces, enhancing the overall ambiance. Many homeowners appreciate the flexibility this layout offers, as it allows for easy modifications and furniture arrangements.
Traditional Layouts
Traditional layouts feature distinct, enclosed rooms that provide privacy and separation between living spaces. Common configurations include separate kitchens, formal dining rooms, and dedicated living areas. This layout caters to more formal entertaining styles and can accommodate privacy needs for family members or guests. Traditional designs often have clear traffic patterns, which help maintain organization and minimize disruptions within the home.
Key Elements of an Effective Floor Plan

An effective floor plan incorporates several essential elements that enhance functionality and aesthetics. Key considerations include space allocation and natural light, which significantly influence how residents experience their homes.
Space Allocation
Space allocation pertains to the distribution of rooms and areas within a home. Effective allocation maximizes utility by balancing public spaces, such as living rooms and kitchens, with private areas, like bedrooms and bathrooms. Essential factors include:
- Functionality: Each space should serve a specific purpose, facilitating everyday activities without hindrance.
- Proximity: Position shared areas near one another to promote interaction while keeping private spaces adequately separated.
- Flexibility: Design adaptable spaces that can serve multiple functions, accommodating changing needs over time.
Proper space allocation ensures a harmonious flow throughout the home, enhancing comfort and enhancing the overall living experience.
Natural Light Consideration
Natural light plays a crucial role in creating inviting and uplifting environments. Effective floor plans harness daylight to brighten spaces while improving energy efficiency. Key aspects involve:
- Window Placement: Position windows strategically to maximize sunlight exposure, taking into account seasonal changes.
- Openings: Incorporate wide corridors and doorways that allow light to penetrate deeper into the home.
- Height and Volume: Utilize vaulted ceilings and skylights to enhance brightness and create an airy atmosphere.
Prioritizing natural light in a floor plan boosts mood and promotes well-being, making homes more enjoyable and stimulating environments.
Tips for Creating Your Home Design Floor Plan
Creating an effective home design floor plan requires strategic choices. The following tips guide the selection of the right rooms and the use of technology for the design process.
Choosing the Right Rooms
Choosing the right rooms involves understanding both lifestyle needs and functional requirements.
- Prioritize Living Areas: Living rooms, dining rooms, and kitchens should prioritize location for both accessibility and social interaction.
- Incorporate Bedrooms: Bedrooms require privacy and should be positioned away from high-traffic areas, ensuring peace and quiet.
- Include Utility Spaces: Utility spaces, such as laundry rooms and storage areas, should have easy access from main living areas while remaining out of sight.
- Consider Flexibility: Design multifunctional rooms that adapt to changing needs, such as guest rooms that double as home offices.
- Utilize Outdoor Space: Integrate outdoor areas, such as patios and gardens, to enhance usable living space and promote a connection with nature.
Utilizing Software and Tools
Utilizing software and tools streamlines the design process, making it easier to visualize and modify plans.
- 3D Design Software: Use programs like SketchUp or AutoCAD that enable three-dimensional modeling, allowing for precise layouts and easy adjustments.
- Floor Plan Apps: Implement user-friendly apps like RoomScan Pro or MagicPlan to create floor plans directly from mobile devices.
- Online Templates: Access online platforms that offer pre-designed templates, providing a foundation to customize according to specific needs.
- Virtual Reality: Explore virtual reality tools for immersive experiences, allowing for realistic walkthroughs of proposed layouts.
- Collaboration Tools: Employ collaboration software like Trello or Google Drive to share ideas and gather feedback from family members or design professionals.
By applying these tips, individuals can create thoughtful home design floor plans that reflect personal needs and enhance overall living experiences.
Future of Home Design
A well-designed floor plan is essential for creating a home that truly reflects personal needs and enhances daily living. By prioritizing functionality and aesthetics, individuals can craft spaces that promote comfort and efficiency. Understanding the various styles and layouts available allows for informed decisions that cater to lifestyle preferences.
Incorporating elements like natural light and effective space allocation can significantly improve the overall ambiance of a home. With the right tools and strategies, anyone can design a floor plan that not only meets practical requirements but also fosters a harmonious living environment. Ultimately, a thoughtful approach to home design can transform everyday experiences into something truly special.
